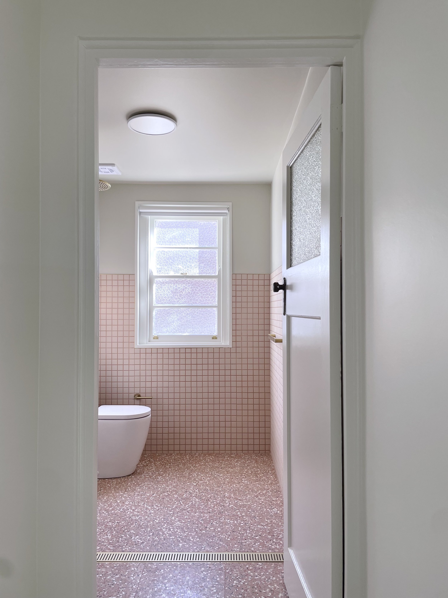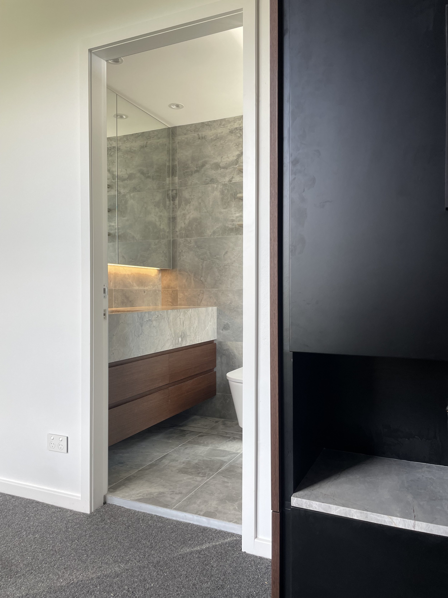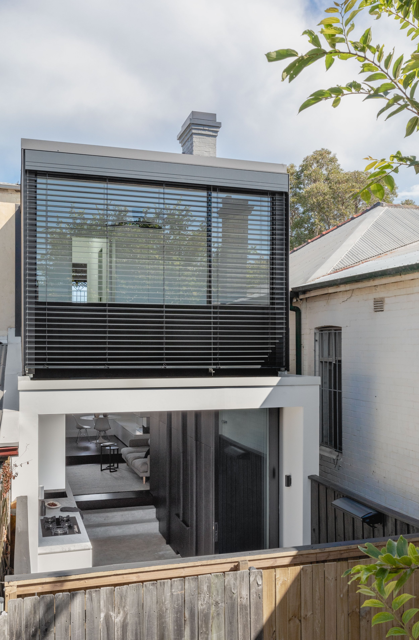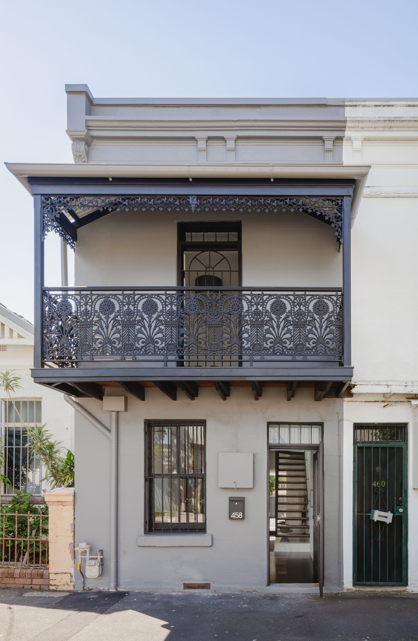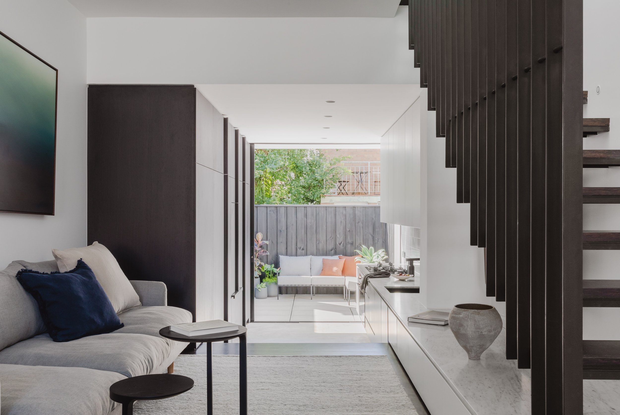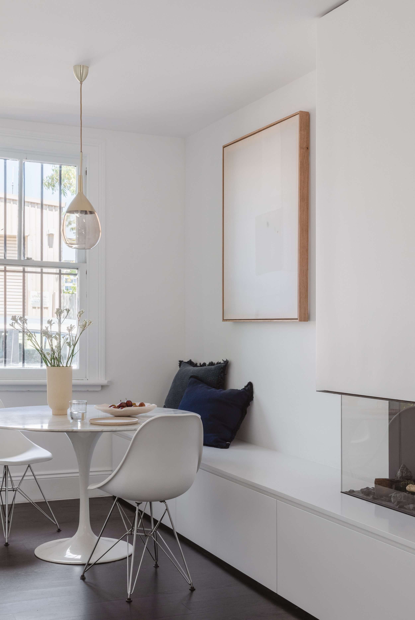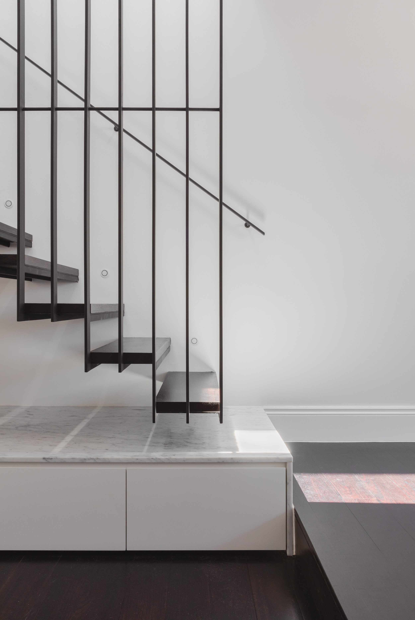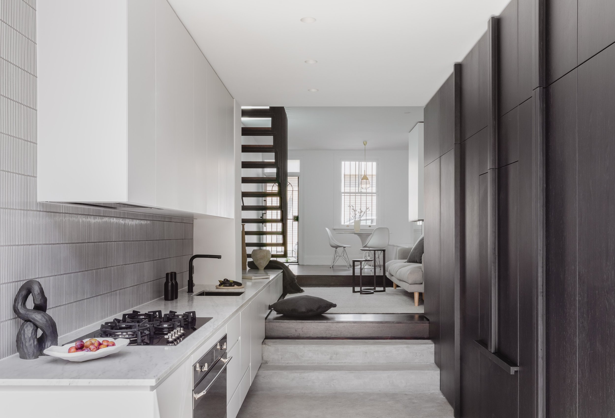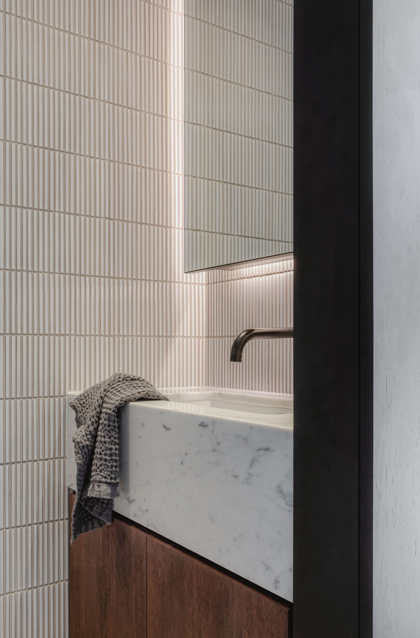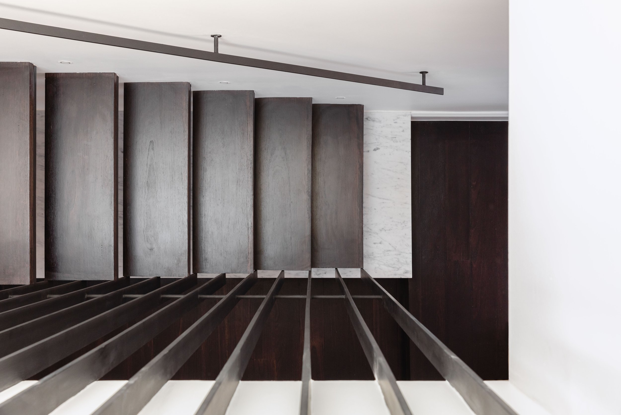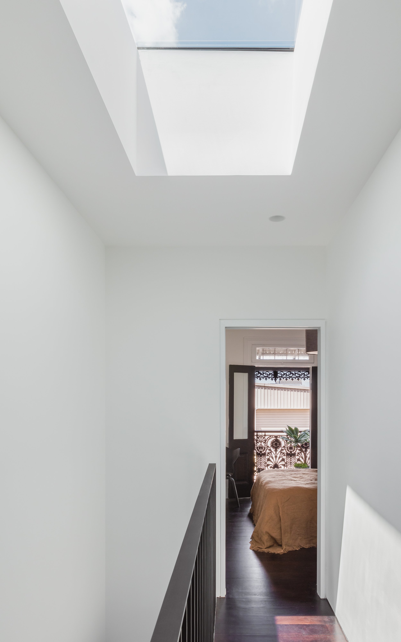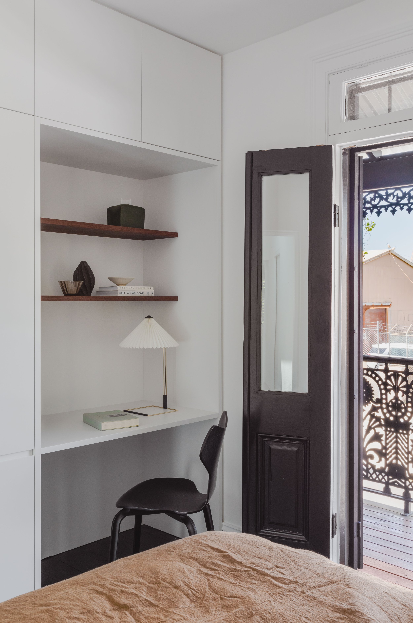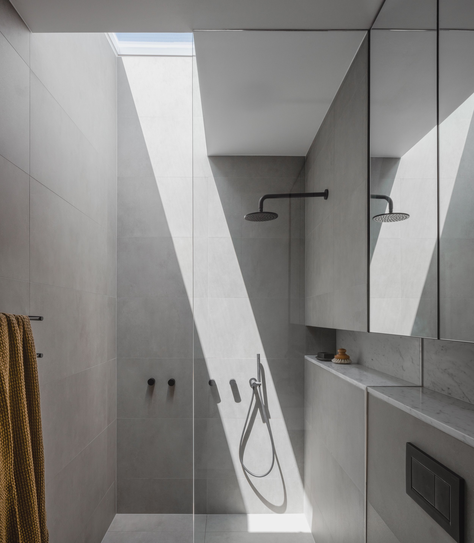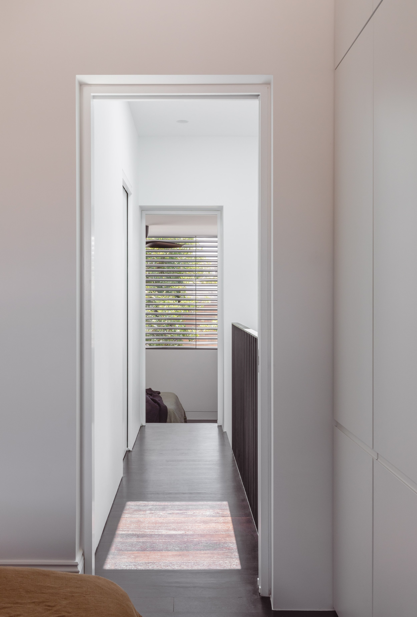We’re thrilled to announce that our Surry Hills terrace project has been approved by the City of Sydney. The scheme includes a new attic conversion to create an additional bedroom with front and rear dormers, and a new kitchen, laundry and bathroom at ground level. we look forward to beginning construction documentation on this wonderful project.
Surry Hills DA Lodged
To round out a busy month we have just submitted our Surry Hills Terrace project to the City of Sydney for development approval (DA). Our clients came to us with a clear brief in two parts for this home - utilise the existing attic space for an additional bedroom or home office, and modernise the existing kitchen and garden at rear to take advantage of the north facing lot.
Our design approach took cues from the clients existing internal works and overlaid a contemporary design language in the new kitchen addition. A new skylight over the kitchen brings an abundance of light deep into the home, while a new rear shroud provides as much winter sun into the new kitchen. Retractable sliding doors open up the new kitchen to a courtyard garden.
Erskineville DA Lodged
We’re happy to announce DA lodgement of our Erskineville project. The existing home is a single storey terrace row dwelling with south facing rear yard. Our clients required additional space for a master bedroom and home study, which meant a second storey addition. We carefully reviewed the scale of the new addition to mitigate overshadowing to neighbours and the existing rear yard, and instead of costly glazed roofs we developed the concept of a brickwork screen at the rear of the dwelling that reflects northern light back into the living spaces, while visually screening overlooking neighbours to the rear.
Woollahra DA Lodged
Some good progress in the office this week with our Woollahra project being submitted to council for development approval. This project is in collaboration with Alwill Architecture and involves substantial alterations and additions to an existing two storey semi-detached residence. Taking cues from recent development in the terrace row, our proposed scheme provides a new open plan living, kitchen and dining space at ground floor with a new storey above housing two new bedrooms. The finely crafted new addition respectfully retains much of the existing building form.
Read more detail on this project.
Clovelly apartments complete
This recently completed project involved internal refurbishment of three apartments in a block of 8 in Sydney’s easter suburbs. Taking cues from the buildings interwar design we updated bathrooms and kitchens with a pastel palette of ceramic tile and terrazzo, offset with brass fixtures. Existing interior features were loving restored.
As a plus, our client removed all existing gas from the apartments, instead relying on high efficiency 3 phase instant electric hot water heaters located close to fixtures to reduce water wastage.
Darling Point apartment completed.
We’re pleased to see practical completion on our Darling Point apartment this week. This project involved substantial refurbishment to our client’s dwelling, including the conversion of one existing bathroom into a seperate bath, ensuite and laundry - no easy feat considering no plumbing below floor level could be accessed. In the bedrooms new joinery and home office desk was provided along with new laundry and hallway storage joinery.
Again, the team at Reed Developments delivered this project on time and budget, allowing our clients who lived overseas during the build to arrive home to a completed apartment.
Project photography coming soon.
Queens Park DA Approval
We are delighted to have our Queens Park project out of council this week with full approval granted. This project is a holistic alteration and addition to an existing 3 storey dwelling, which seeks to modernise and add amenity to the home. Additional space is added internally for the clients work from home arrangements, while new landscaping and front fence is designed to mitigate privacy issues from the street.
Darlington terrace completed
We are thrilled to showcase our recently photographed Darlington Terrace project. This project involved substantial alterations and additions to an existing terrace row house on a very small lot in Sydney’s inner west. Thanks to the team at Frontier Projects the project was completed successfully on budget despite a challenging build due to ongoing rain and covid related delays. The project was stunningly styled by Holly Irvine Studio and shot by the equally talented Katherine Lu.
Read more on our projects page.
Living Village competition placing
We are thrilled to announce our third placing in the Living Village design competition, which was held by the South Australian Housing Authority in conjunction with the City of Unley. The project asked entrants to consider an existing site for a new residential village showcasing innovative design for residential living.
Read more about the project on the Citylab website.






