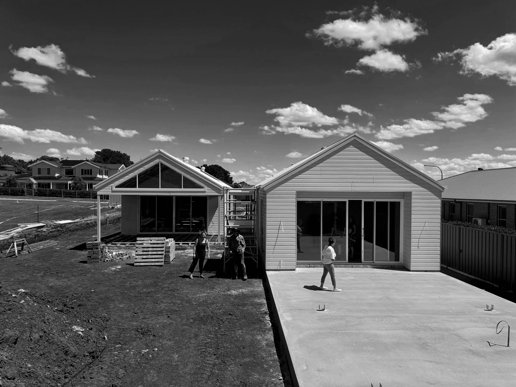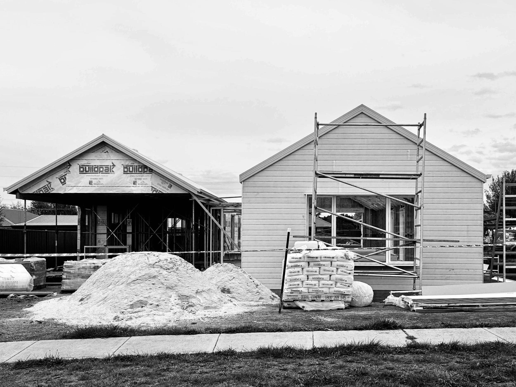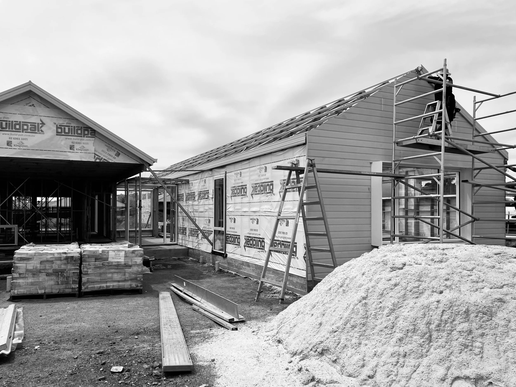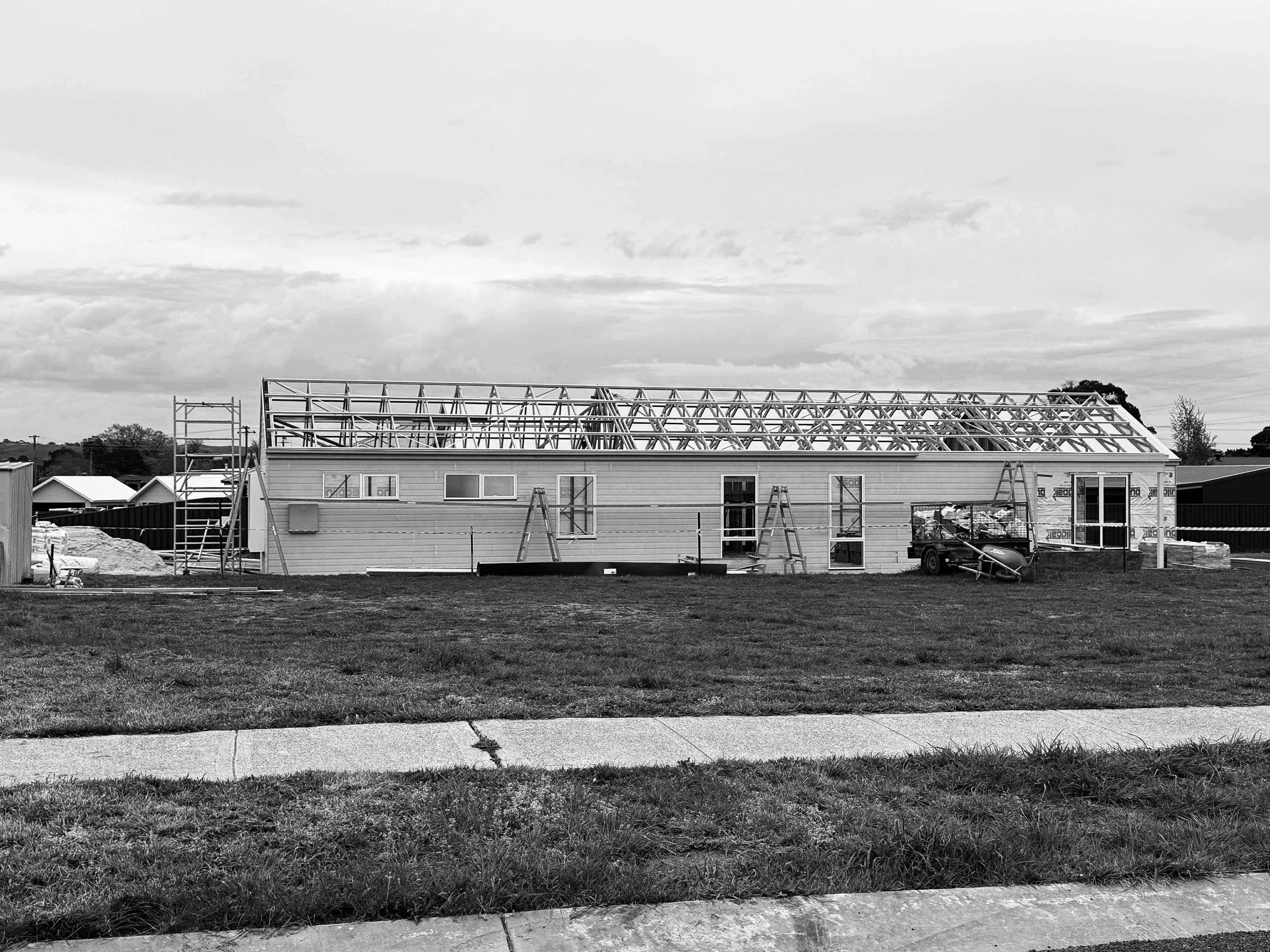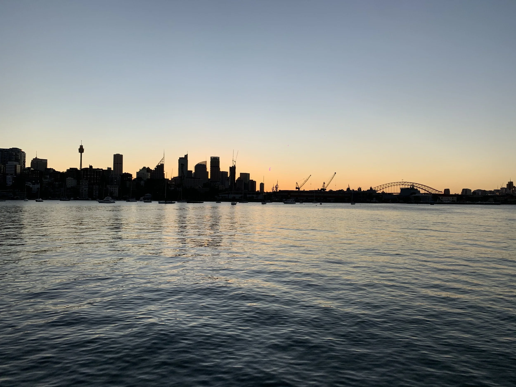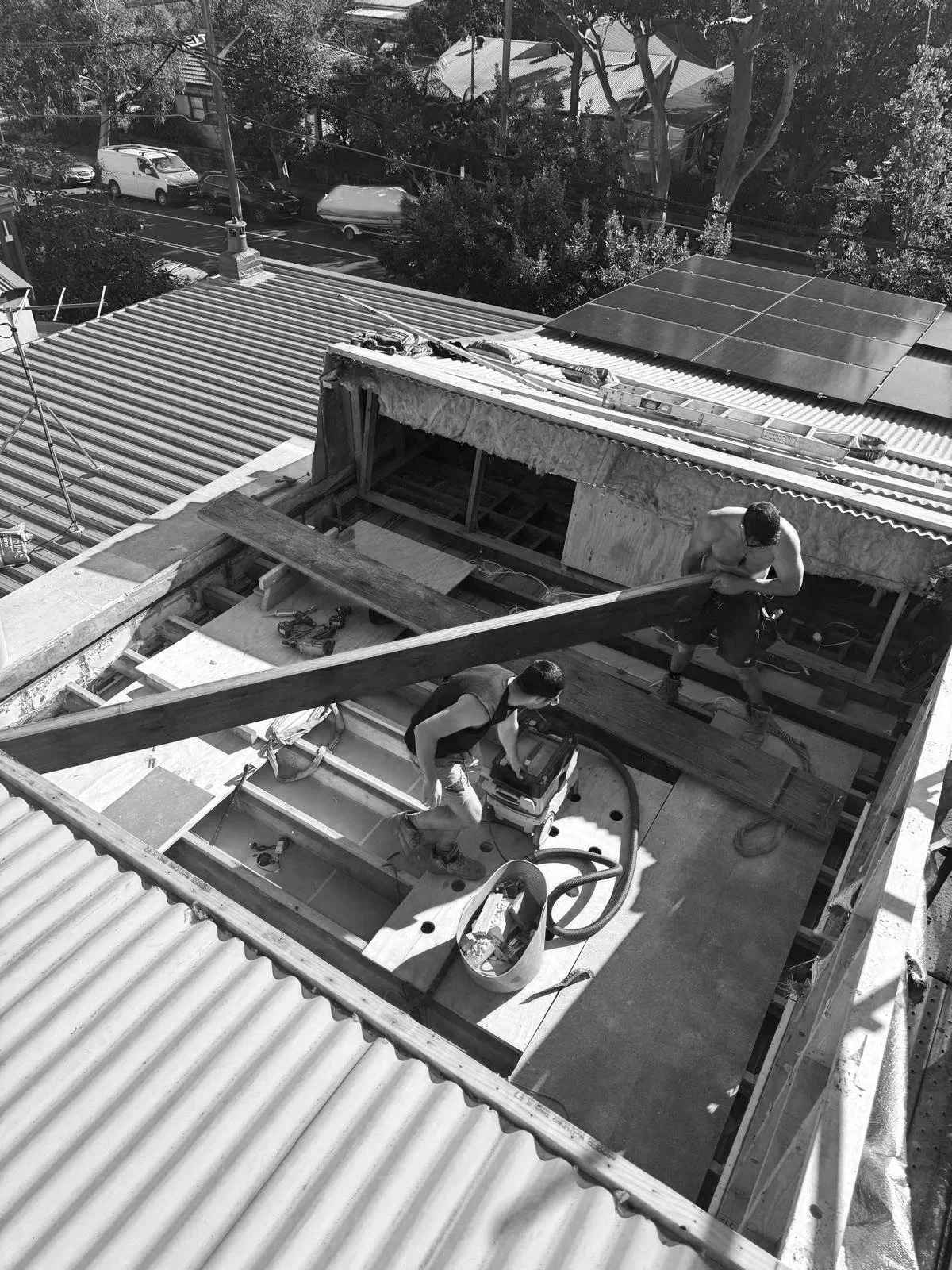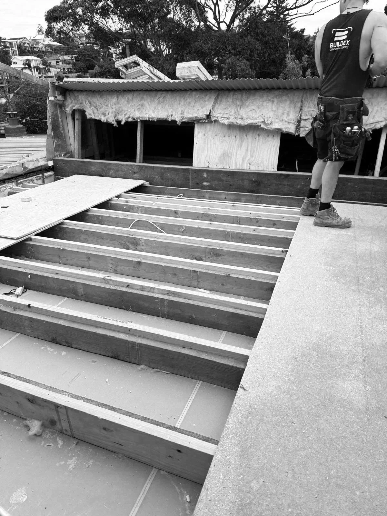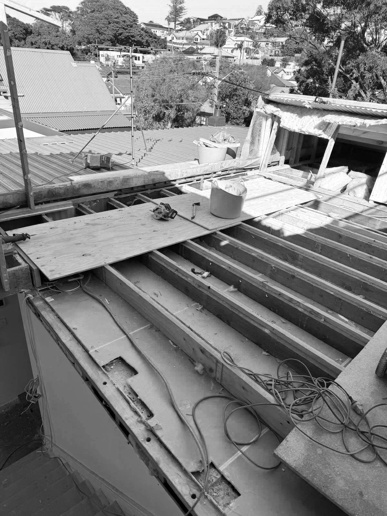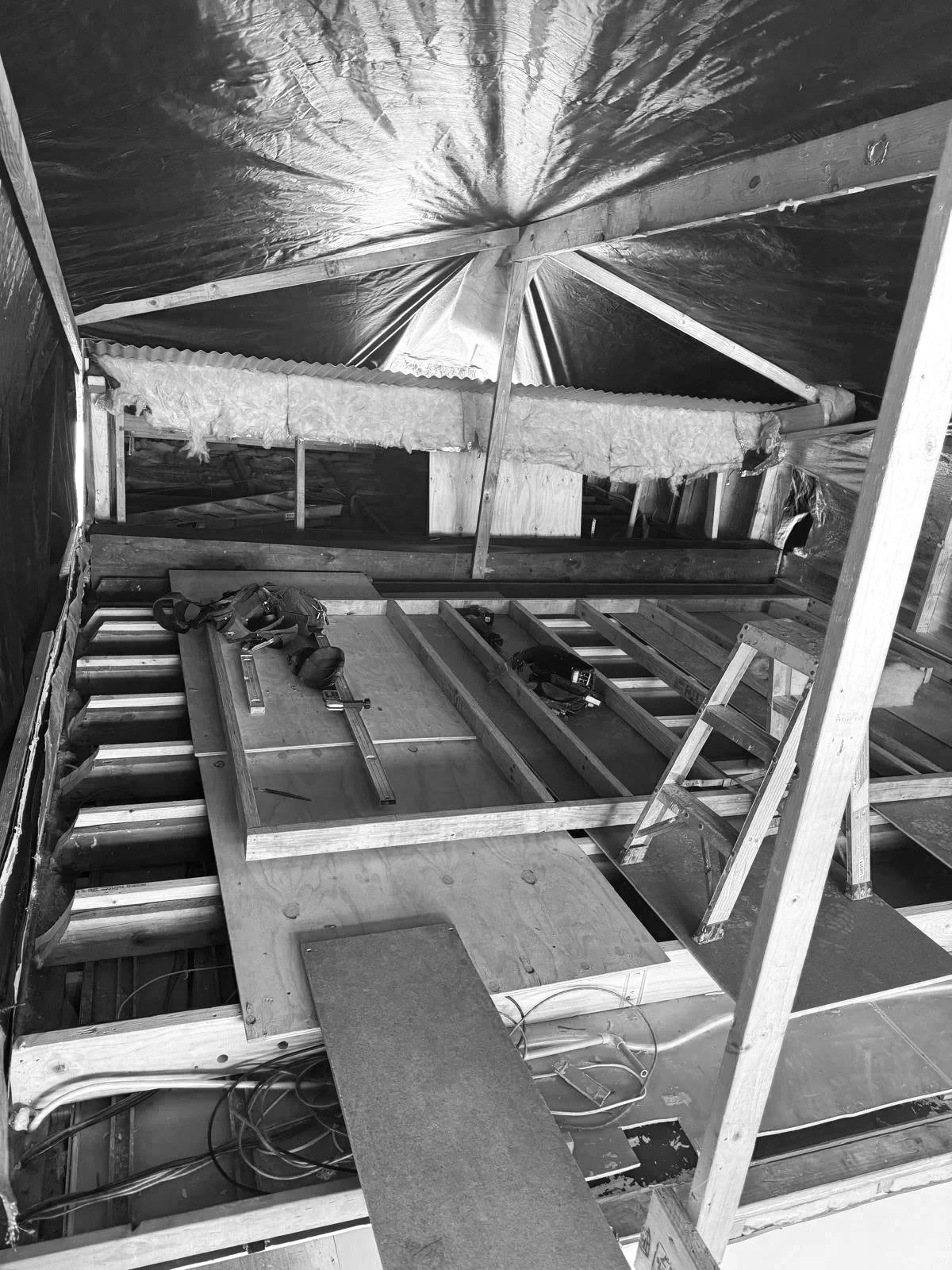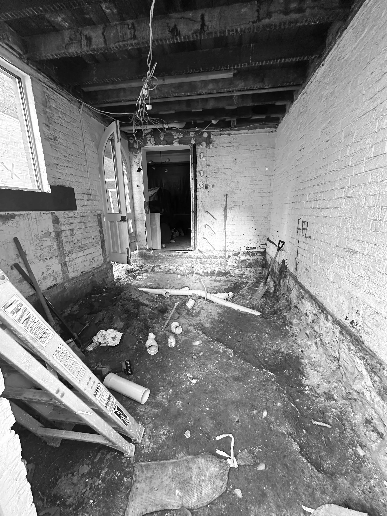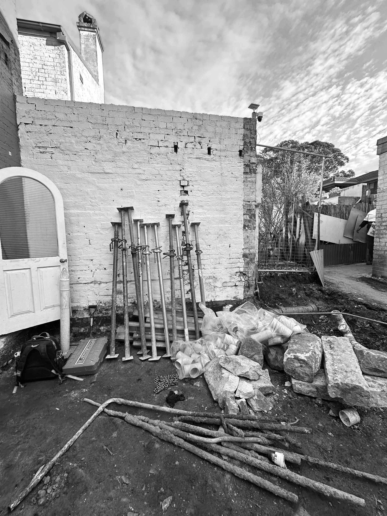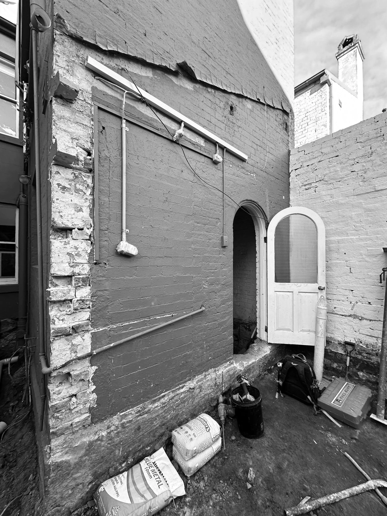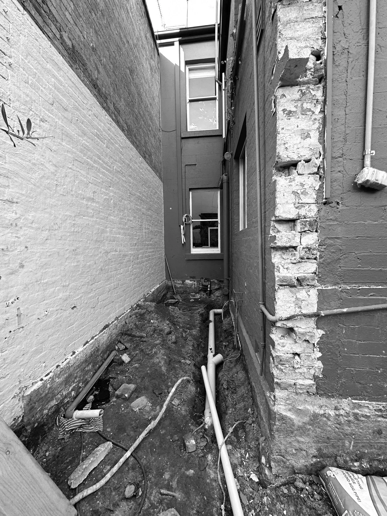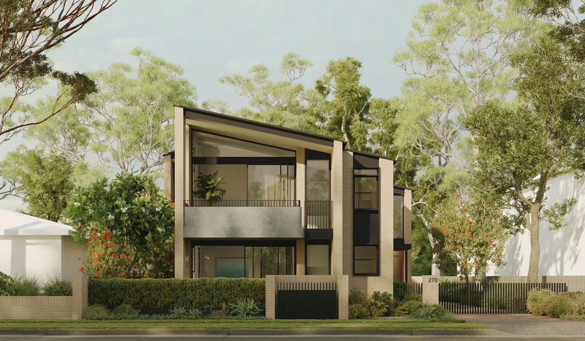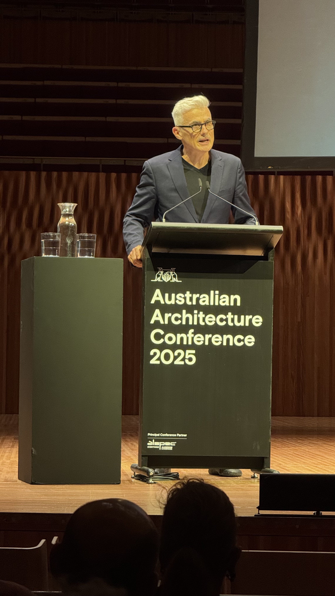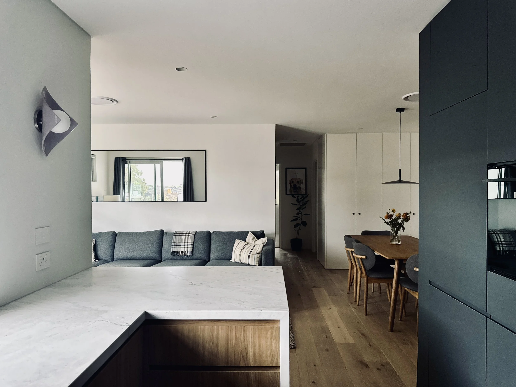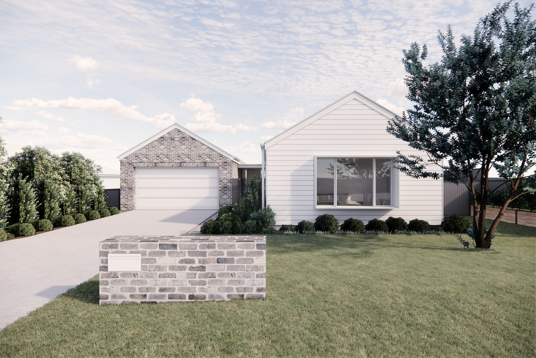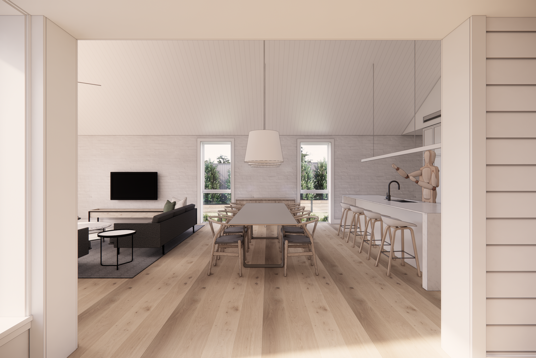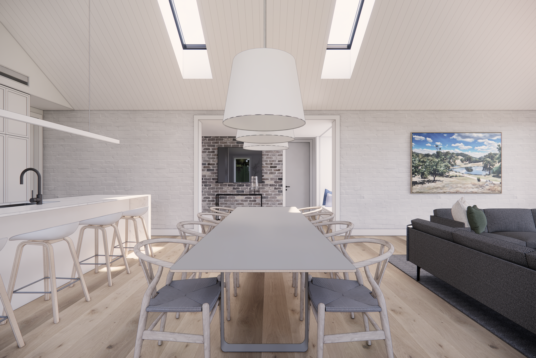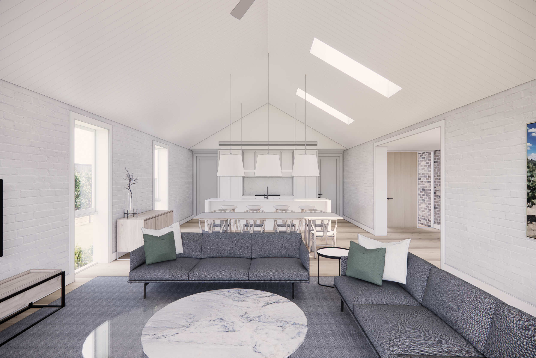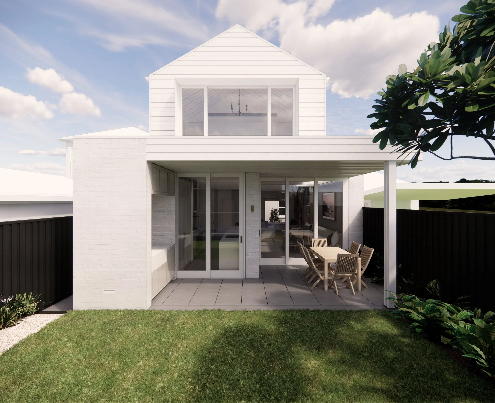The Minns Labor Government has announced the introduction of “landmark” legislation to overhaul the NSW planning system. Known as the NSW Planning System Reforms Bill 2025, the amendments aim to achieve faster, simpler approvals, provide more certainty for builders and cut red tape and unnecessary duplication.
While most of the proposed changes in the bill do not impact the work I do with my clients, there are some changes that will affect my work:
Updates to CDC development
The Complying Development Certificate approvals pathway will be expanded to allow for “variation certificates”. These certificates enable local council to review and approve minor variations to prescribed CDC controls, and will be deemed approved unless reviewed within 10 days. While I welcome this change, I am concerned councils may issue a fast refusal due to already large workloads and render this process ineffective.
Minor modifications to consent (S4.55)
Similarly for CDC variations, minor modifications to DA approved projects are subject to a 14 day review window. If not determined in this time, the application is not deemed to be approved, however the consent authority is precluded from refusing it. From experience I haven’t experienced huge delays in S4.55 approvals, so I’m not sure if this will have a huge impact on the work I do.
Simplification of conditions of consent
Standardised conditions of consent are proposed, which would streamline the process for granting of construction certificates post DA consent. I welcome this change, as some conditions can be extremely onerous, poorly written and contradictory to the documentation approved.
The Bill is expected to be debated in Parliament in the coming months. If passed, we can expect to see the NSW Government develop necessary enabling frameworks to deliver the reforms, most likely through a staged rollout over several months commencing in the first quarter of 2026.
References:
NSW Government Ministerial Release - Link
Mulligan, L - “UPDATE – Significant reforms proposed to the EPA Act”, Lindsay Taylor Lawyers - link



