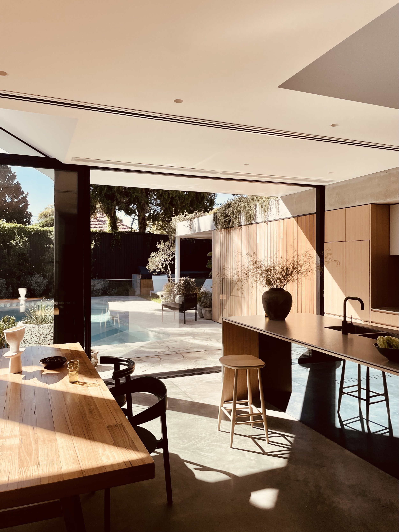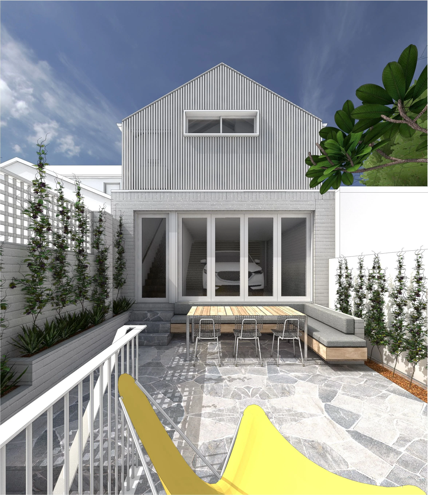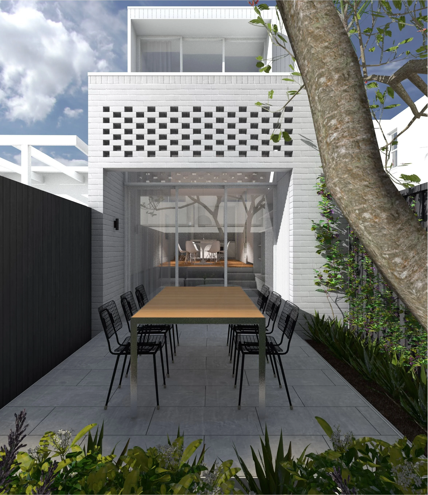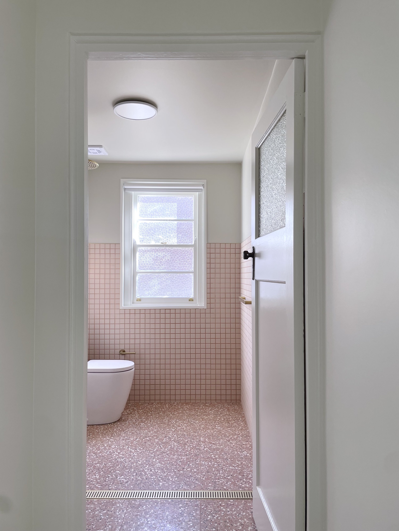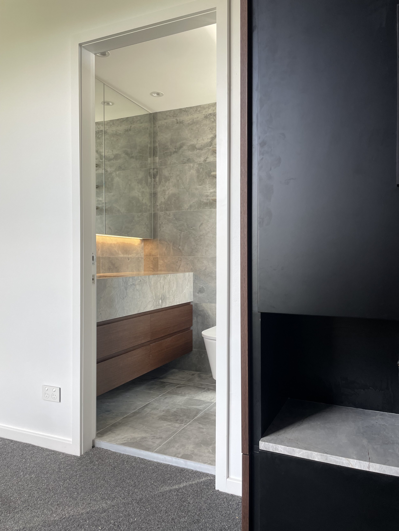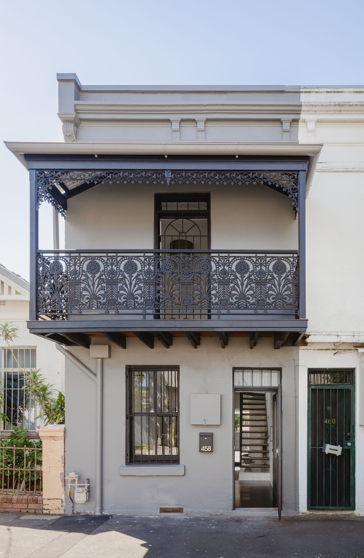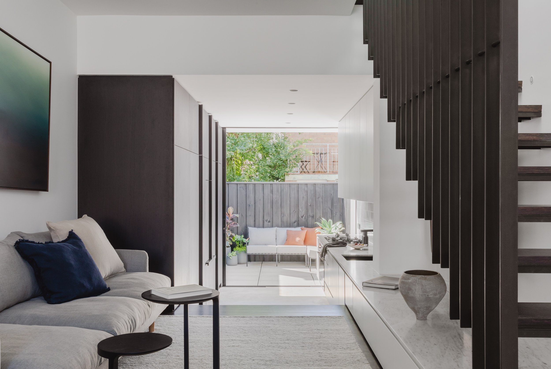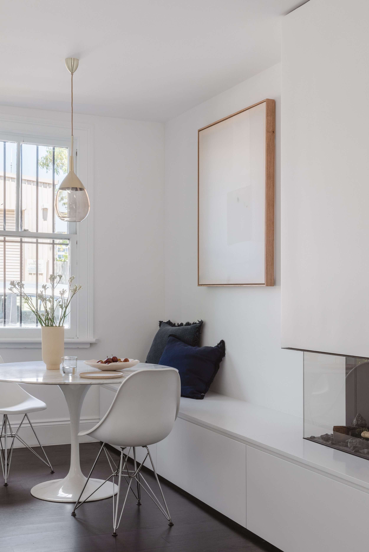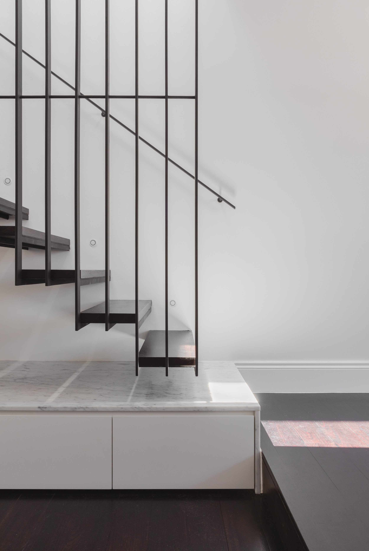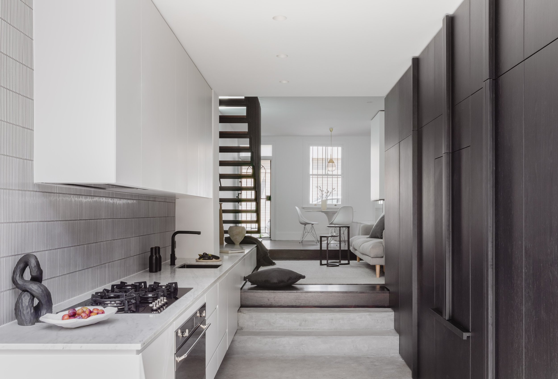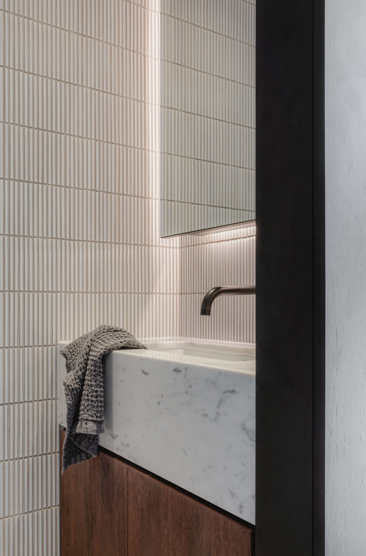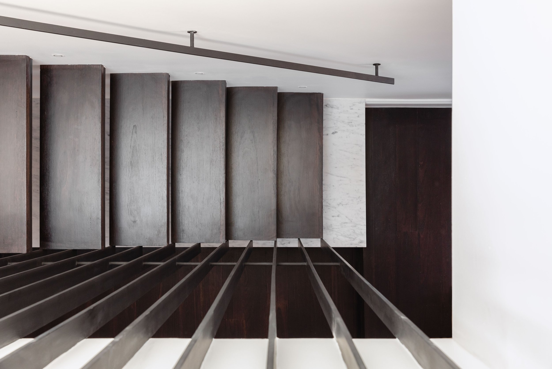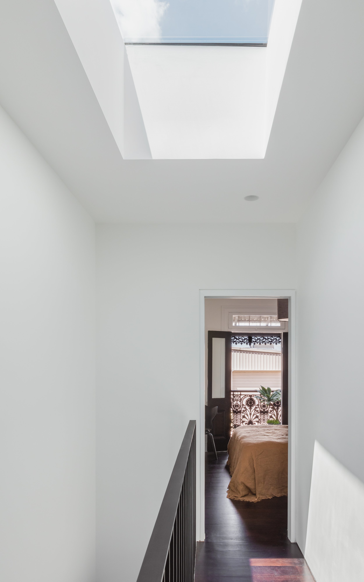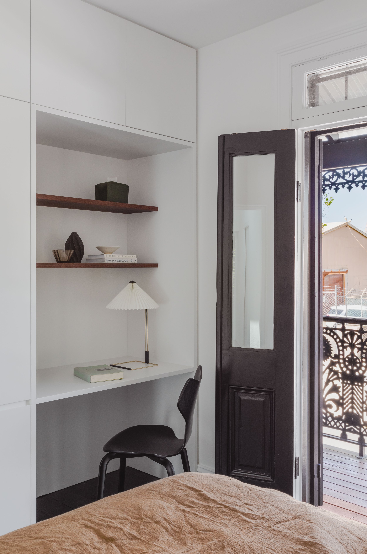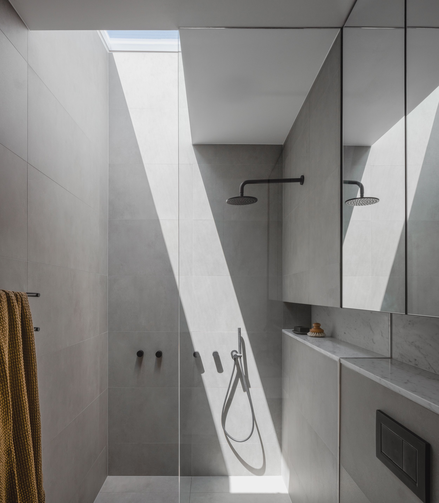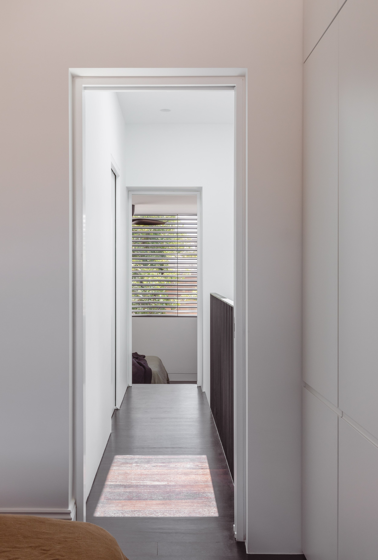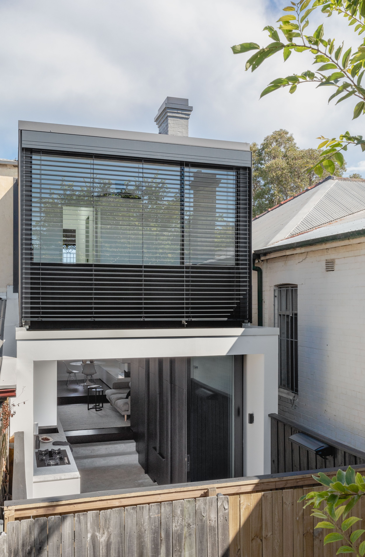Battery storage systems in a home work by storing excess electricity generated by sources such as solar photovoltaic panels (PV’s) or wind turbines. The system consists of batteries, an inverter to convert DC power to AC power, and a monitoring system to track energy flow. This can generally be packaged into one unit known as ‘storage in a box’. When the solar panels produce more electricity than needed, the excess is sent to the batteries for storage. During times of high demand or when solar energy is not sufficient, the stored electricity is used to power the home. Overall, battery storage systems help increase energy efficiency, reduce reliance on the grid, and provide backup power during outages - which is important if you are running home medical equipment that needs an uninterrupted power supply.
Tesla Powerwall system - source: Ricky Courtney, CC BY-SA 4.0, via Wikimedia Commons
How much do they cost?
The economical viability of battery systems is still challenging, with most payback coming from the solar PV system rather than the battery. In most cases, the payback period for battery storage with a PV system may be longer than the standard 10 year battery warranty. For example, a standalone battery may save you upwards of $900 a year, with the current Tesla Powerwall 2 costing around $17,000-$18,000 fully installed. Market prices haven’t dropped as much in recent years as predicted, or in some cases has increased, due to strong demand for batteries coming from the electric vehicle market.
Unfortunately rebates for battery systems are not widely available in NSW yet, however there are some schemes available:
If you live in Randwick City Council you can recieve a 10% or maximum $1,000 rebate on battery storage installations.
In southern NSW council areas, the Smart Distributed Batteries Project is delivering a $4,950 discount on a Tesla Powerwall 2 battery system. This initiative is supported by a $5.4 million grant to develop a 6MW Virtual Power Plant (VPP) and encourages battery installation by offering discounts for joining the VPP.
Depending on how much energy you need in your own home overnight when your solar PV panels aren’t generating energy, you may want to export electricity to the grid in high demand times, particularly after 5pm. Feed in tariffs at this time may be higher than during the day, and help offset the cost of the battery system.
Where can I locate the battery in my home?
The standards for battery installations in the home are governed by Australian Standard 5139 (current version 2019). Besides complying with this standard, any battery installation should also be completed by a Clean Energy Council accredited installer. Generally speaking, batteries can be installed internally or externally to your home.
If internally this need to be installed in a non-habitable room, like a garage or store room. You need to ensure adequate room is allowed around exits and other appliances. Ceiling spaces, wall cavities, stairways or fire egress routes are to be avoided.
If externally, this needs to meet the weatherproofing requirements of the selected battery system, and be located at least 600mm way from any window that ventilates a habitable room. It is also important to consider the temperature ranges that the unit will be exposed to and whether this is within the prescribed limits.
The battery unit needs to be protected from spreading fire to the dwelling, and this requires a non-combustible surface between the unit and any habitable room behind. Examples of this non-combustable lining include brick or masonry block, concrete, compressed cement sheeting, or ceramic/terracotta tile. This surface must extend 600mm beside, 900mm above and below the battery unit.
What can they run?
This all depends on the size of the battery system, however for example the 13.5kWh Tesla Powerwall 2 can provide more than half of the daily power required for a typical 4 person home, which uses approximately 20kWh according to the CSIRO. These batteries can also run air conditioning systems, depending on other power loads in the home. It isn’t too far to say that a home could be self sufficient from the grid if an adequate PV array is connected.
Safety
Home battery installations are incredibly safe, thanks to Australia’s strict standards and regulations. You can, however it is important that you purchase a reputable brand, make sure it is installed by a licensed professional in the correct way, maintained regularly and disposed of properly at the end of life.
What about my EV Battery?
With electric vehicles (EV’s) becoming more popular, some models are capable of being used to act as a home battery system, both charging and supplying power back to the home. These are currently all vehicles with a CHAdeMO charge port. While this technology is available, it is currently under review from a legislative perspective to ensure safety concerns are addressed in most parts of the country. According to JetCharge, a leading supplier and installer of EV charging infrastructure, the only Australian jurisdiction that has approved V2G bidirectional chargers for install and use is South Australia.
This information is general in nature and correct to the best of our knowledge at the time of publishing. Please make your own enquiries before selecting or purchasing a battery system.
Sources:
Renew Magazine issue 152, www.renew.org.au
Smart Energy Council of Australia
Australian government department of Climate Change, Energy, the Environment and Water


